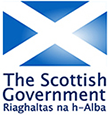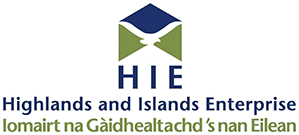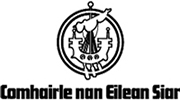The museum and archive at Lews Castle are designed to be fully accessible to the widest possible audience.
This document describes the accessibility features of the museum and archive in order to give reassurance to those who are thinking of visiting.
There are adequate car parking spaces on the premises to accommodate visitors. Four spaces are designated for those who have mobility problems. Three are located under ten metres from the museum entrance and a further space is located twenty metres from the museum entrance with level access to a footpath leading to the doors.
Access from the car park to the museum and archive entrance is via a footpath on a shallow gradient which slopes towards the building. Automatic doors of 100cm width allow access to the lobby. Access to all public areas of the museum is then entirely level, laid with stone tiles or wooden floorboards. Where there is a change in flooring material, shallow metal threshold plates are installed.
The lobby features a reception staffed during opening hours. A hearing loop is present. The reception desk features a low section at which those in wheelchairs can be served. There is no entrance charge to enter the museum and archive.
Visitors using wheelchairs are welcome in the museum and archive. A wheelchair is available to borrow if required although this cannot be booked.
Assistance dogs are welcome on our premises.
There are toilets designated male and female off the lobby, both with automatic lights. The main doors open inward and are 90cm wide. The cubicle door in the male toilet is 80cm wide and the cubicle features grab rails. The female toilet has three cubicles with doors 55cm wide and one cubicle with a door 75cm wide which also features grab rails.
Another toilet off the lobby is designated for wheelchair users and also includes baby change facilities. The door is 93cm wide and the room is 165cm by 330cm inside. The toilet has a raised seat, simplified push-to-operate flush with a large handle, and push-to-operate handwash facilities with a large handle. There are grab rails, automatic lights and an alarm call system.
All galleries feature level access from one main corridor. Access to this corridor is through double doors 180cm wide which can be opened electrically via a push panel 90 cm from floor level.
The doors Special Exhibition Gallery are operated by hand and swing in both directions. These are double doors at a total of 180cm wide. Staff will assist with these doors if required.
Exhibition and interpretation material can be read from a seated position.
There are a large number of seats throughout the museum and in addition lightweight portable stools are available which can be easily carried around.
The archive reading room is laid with carpet tiles which form a hard surface suitable for wheelchairs. Access to the room is always under staff supervision. Staff will assist with access through the 90cm wide door as a pass is required in order to prevent unauthorised use. A shallow carpet grip forms the threshold between the carpet tiles and the stone tile in the lobby.
A table in the reading room can be adjusted in height to cater for all users.
Red pull-cord alarms are present in the designated toilet. The fire alarm system gives visual and audio alerts and all fire escapes can be operated by a wheelchair user. The escape routes are clearly marked with standard illuminated signs and the fire escape doors are between 90cm and 110cm wide.
dipiscing elit. Ut elit tellus, luctus nec ullamcorper mattis, pulvinar dapibus leo.







